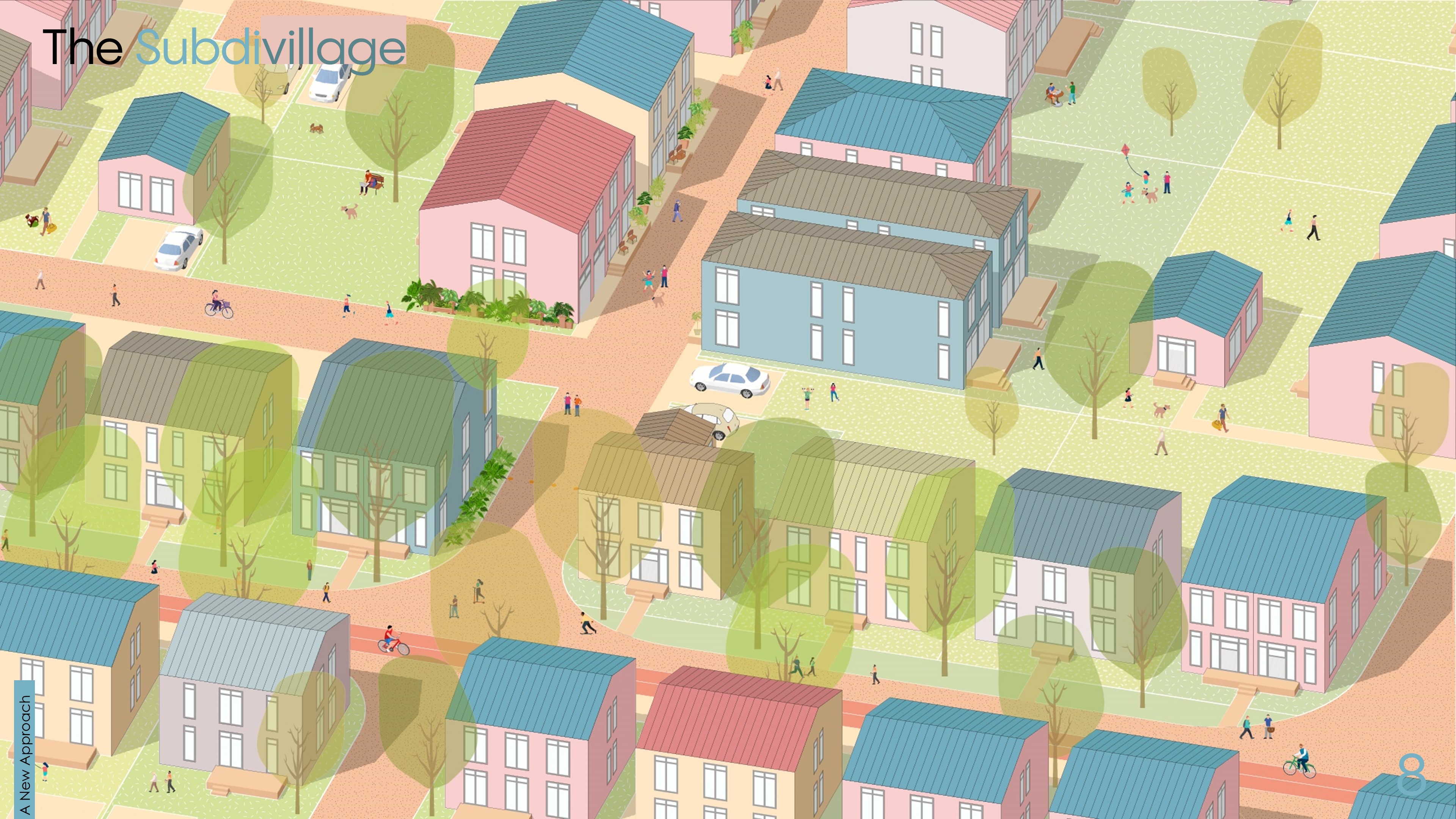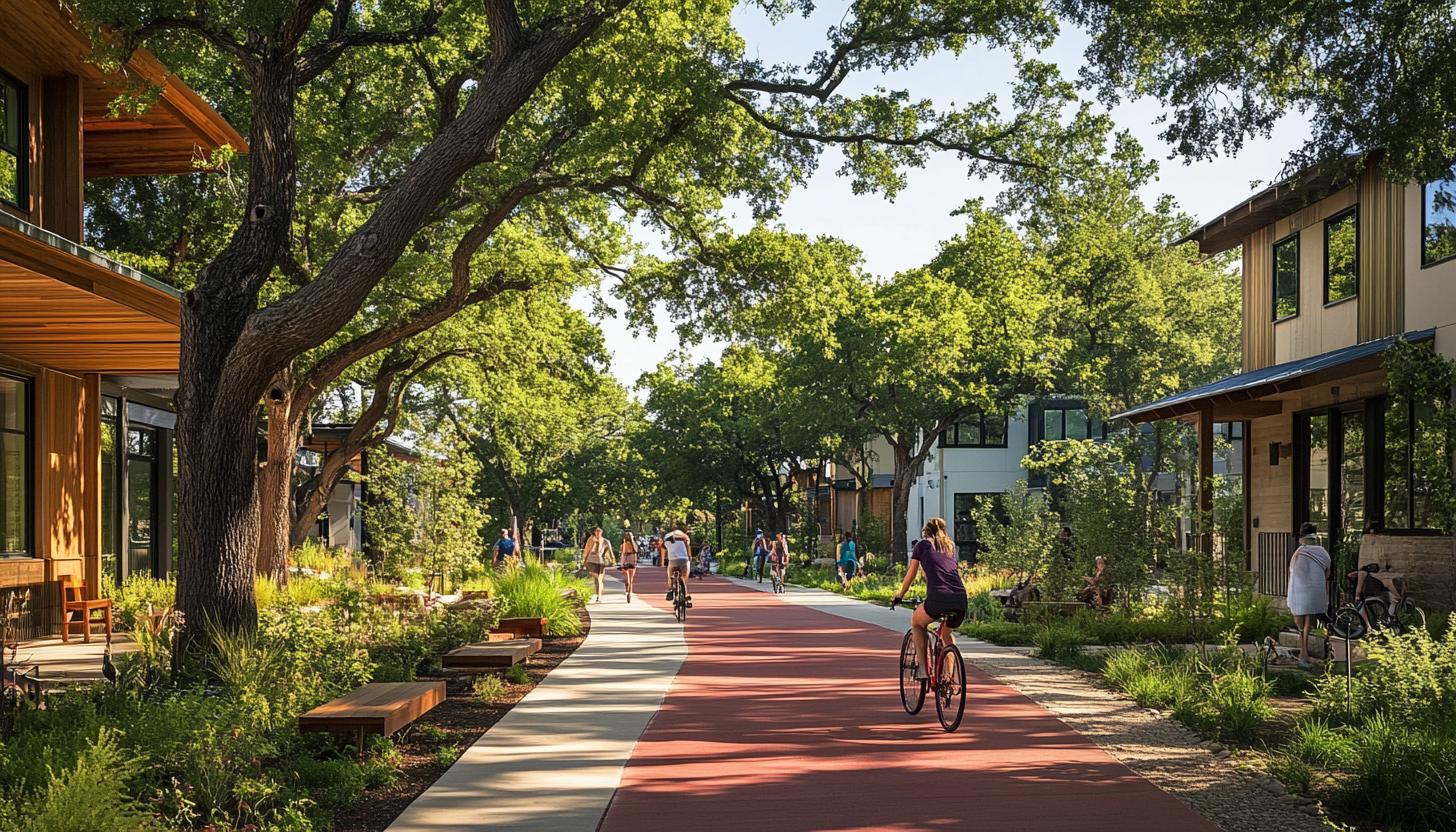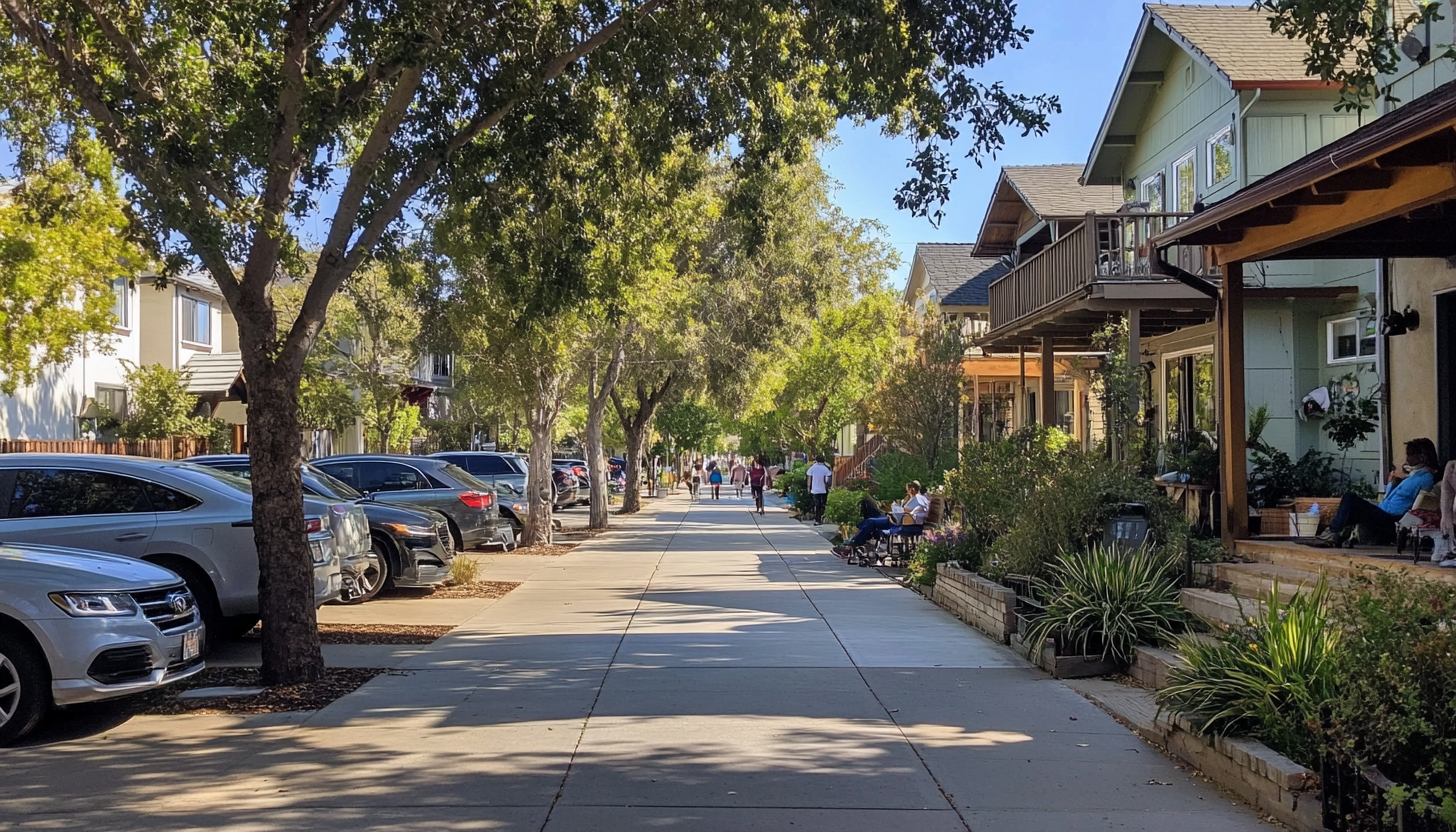
Subdivillage
Selected Project
Subdivillage

Practice: Smart Density
Naama Blonder | Architect, OAA
Misha Bereznyak | Architect, OAA
Perfecto Villalba | Architectural Designer
Yvonne Ye | Urban Planner
Vishakha Tiwari | Graphic Designer
Project Summary
Imagine visiting friends at the edge of Sudbury. You arrive at night, stepping into their home; everything feels entirely typical of a suburban subdivision–a large, detached home with a two-car garage. It’s the kind of place many Canadians move to for more space and a backyard.
The next morning, you go for a walk, expecting to turn back soon–anticipating the usual suburban obstacles: driveways cutting into the sidewalk, a disconnected street network, and roads that make walking unpleasant. But as you walk, none of that is an issue. The sidewalk is uninterrupted, the street feels calm and welcoming, and walking is unexpectedly enjoyable. You see children playing in the street, and your friends mention riding their child bikes to school. You assume the school must be nearby–until they tell you it’s a 10-minute ride. In most subdivisions, biking that distance would feel inconvenient, but here, it’s safe and natural.
Welcome to Subdivillage–a design response to the reality of how most new development happens. While these subdivisions have changed over time–with narrower lots, larger houses, and more cars per household–their basic form has remained the same, failing to adjust how streets and public spaces are designed. As a result, they have become more congested, with less green space and a poorer walking environment.
Subdivillage takes a different approach. At the same density, it restructures the street network to support walking, cycling, and local connections. By using land and infrastructure more efficiently, it creates better streets without adding costs and adapts as communities grow, ensuring that even in car-dependent areas, walking and biking remain viable for short trips. It also accommodates future transit or increase density without major disruption.



