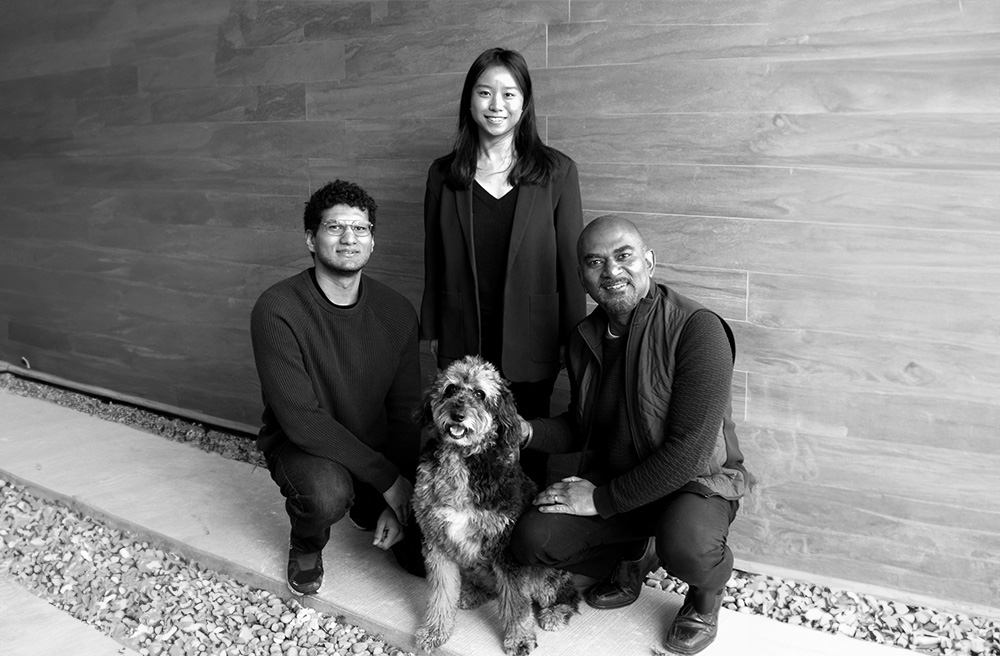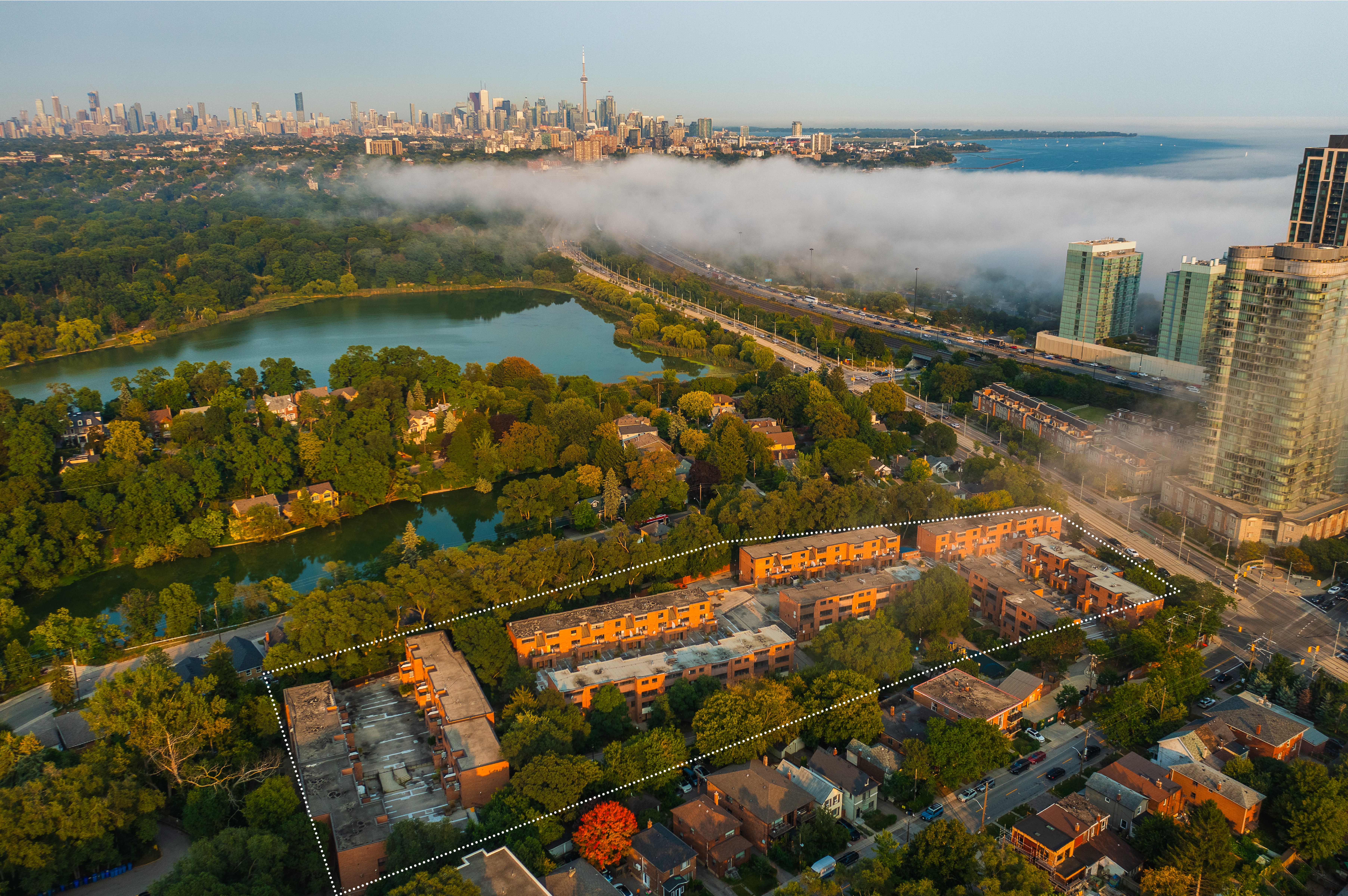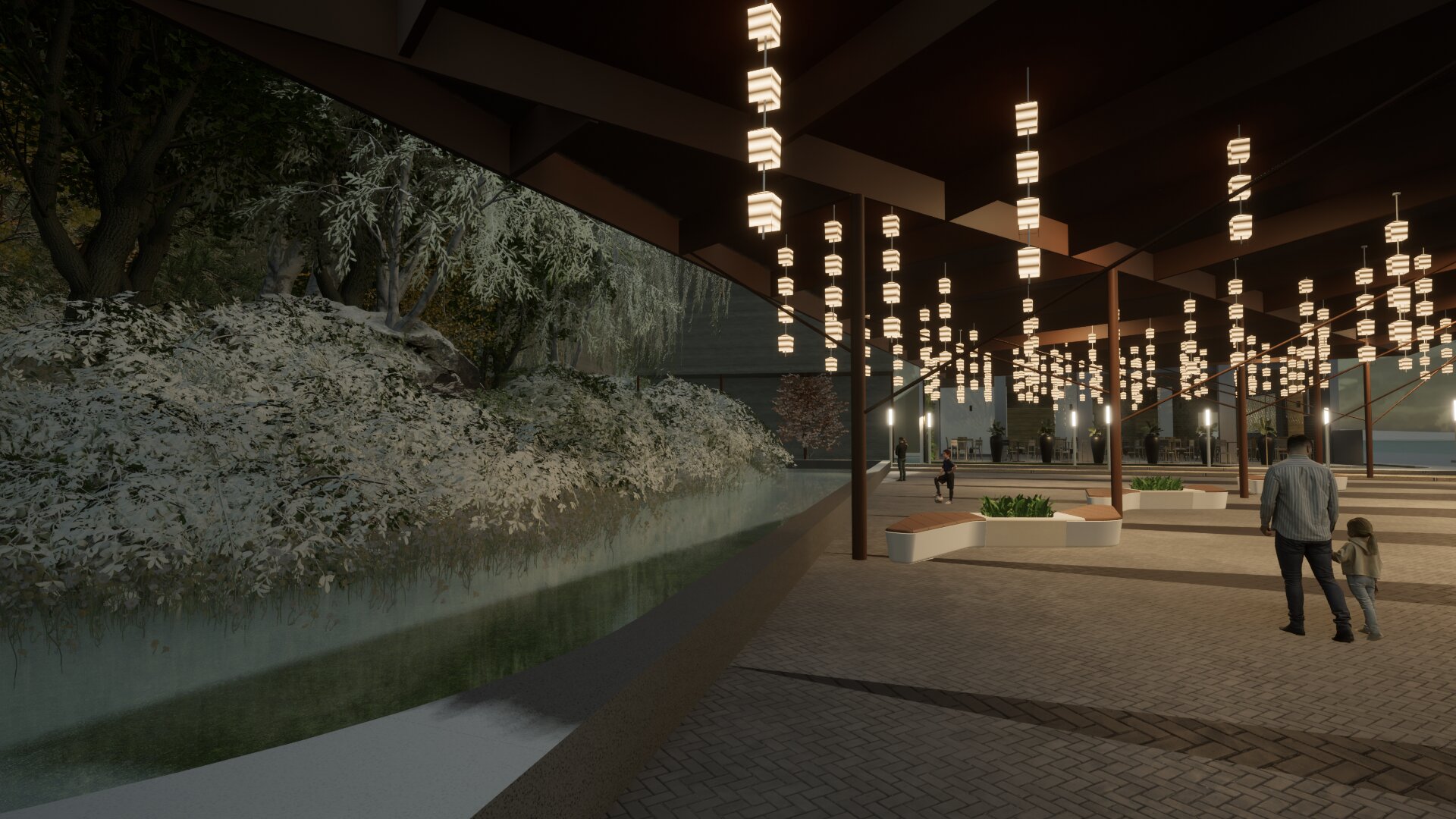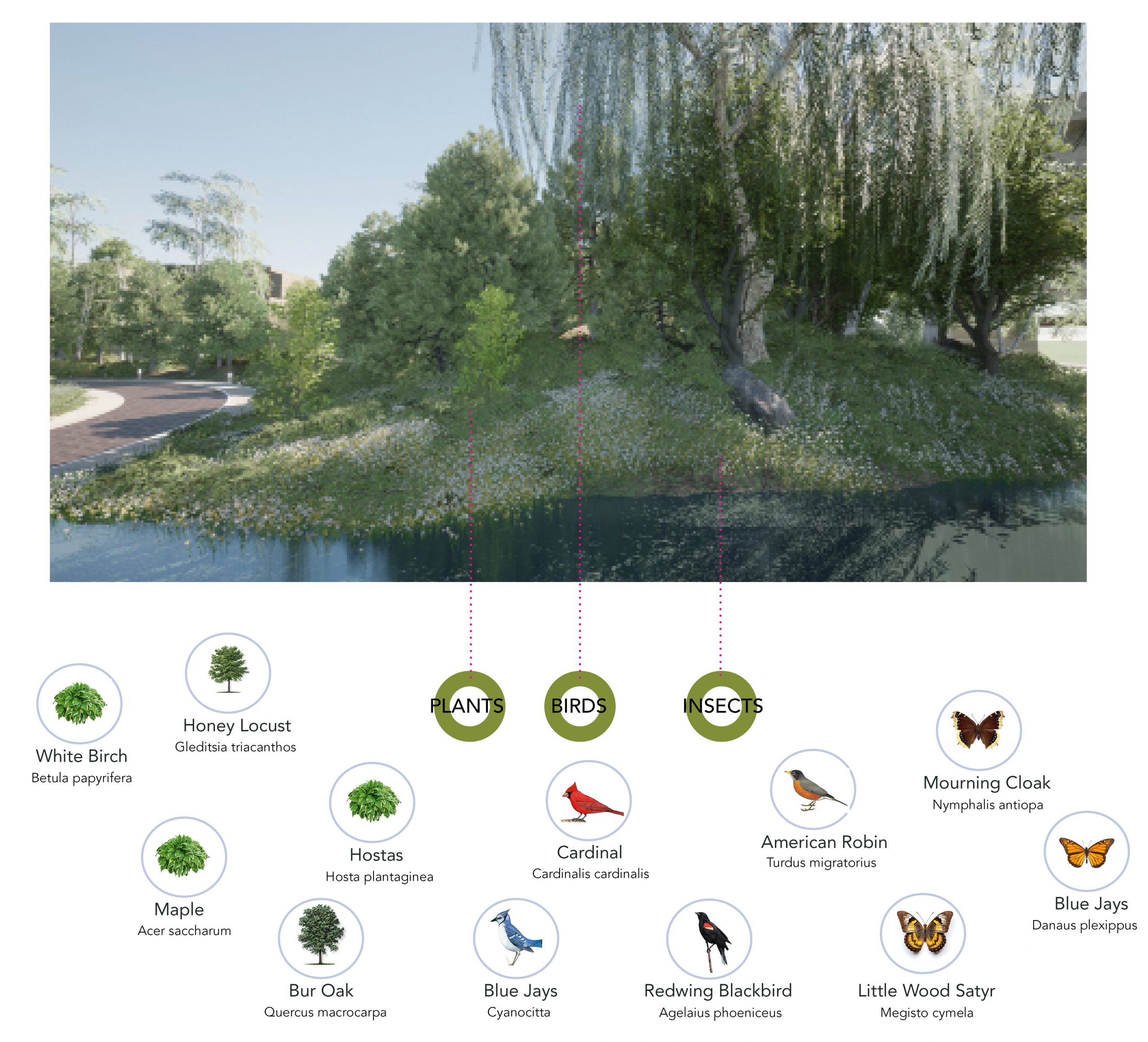
Swansea Park: A Development Concept for the Former Swansea Mews
Selected Project
Swansea Park: A Development Concept for the Former Swansea Mews

David Peterson | Architect, OAA | David Peterson Architect
Avery Peterson | Architectural Technologist
Eunice Leung | Architectural Designer
Project Summary
Swansea Park is a proposed development concept for the Toronto Community Housing site at Swansea Mews, located in High Park—Swansea, a west-end neighbourhood in Toronto. The existing Swansea Mews is a housing complex consisting of 154 public housing units, which has been slated for demolition due to structural safety concerns. In 2022, a structural failure at the site resulted in injuries and the relocation of all tenants.
The proposal seeks a balance between social, ecological, and functional concerns by knitting together natural and urban systems. To prioritize nature within the urban context, the design begins with a central naturalized park that fosters wildlife habitats and promotes biodiversity. The park provides an ecological and social basis for the adjacent mid-rise housing blocks that surround it in a crescent shape. A multi-use public porch, located along The Queensway—the aerial street that serves the site—acts as a threshold to the park. Swansea Park will provide the vibrant social life of the west-end neighbourhoods with a new public space for recreational activities and special events.
Nature and urban life are a comfortable pairing already seen in the Swansea neighbourhood. The proposal follows this example while increasing the density of the site and providing more than double the number of units. The density is achieved with modular mid-rise buildings that can be factory-built and thus achieve tremendous cost efficiency. In doing so, this project could set a precedent for innovation in housing, leading to the creation of celebrated public building projects.



